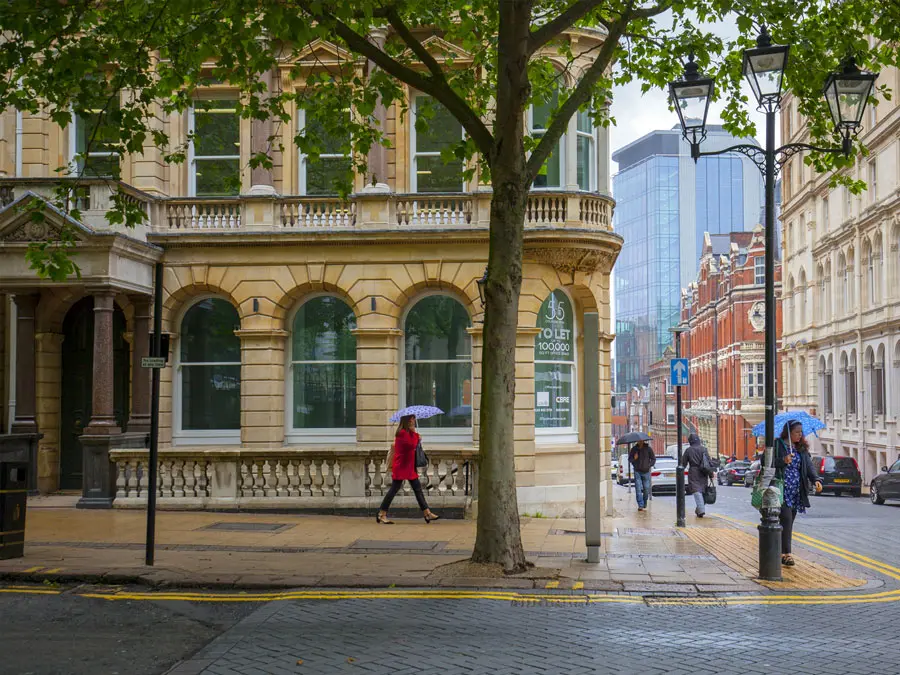Sign up to our newsletter.
Sign up to our mailing list and be kept up to date with our latest news, promotions and inspiration for your next project.
Call us 01709 838188 or Get in Touch
6-8 weeks current supply only lead time
10 year warranty, 60 year life expectancy
8-10 weeks current supply and installation lead time
Designed by you, made to measure by us
97% of our customers would recommend us
Double glazed whole window U-values as low as 1.2W/m²K
Situated on the corner with adjoining Church Street, sits 55 Colmore Row, an awe-inspiring building with Grade II-listed Victorian façade overlooking Birmingham Cathedral. Steeped in history, and holding a prestigious business address in the centre of Birmingham, this building was crying out to be restored to its former glory.
Designated a conservation area in 1971, this is an area rich in economic history with 23 listed buildings in total. Renovation of this building was therefore going to be a complex task requiring specialist skills.
In June 2014 IM Properties purchased 55 Colmore Row from Kames Capital. At the time of purchase total internal area measured 136,080 sq ft. After extensive planning and proposed designs from AHR Architects IM Properties gave the green light on the redevelopment of the prime Grade A space now totalling an imposing 160,000 sq ft.
Listed Property and development group Morgan Sindall took on the challenge of restoring this landmark building with a view to creating a high-end finish, which although incorporating modern methods, didn’t detract from the original streetscape. Having being granted permission for an extension to the rear and top of the building they set about trying to find a product which would provide this, whilst at the same time satisfying the strict planning consents. Our timber Sliding Sash windows in Contemporary range with sleek pencil mouldings fit the bill and after various meetings with the architects, planning was approved for this listed building.
Products Chosen
Despite the naming of the range being Contemporary, this sliding sash spiral balance window is ideal for buildings requiring strict planning consent. Due to the commercial nature of the building and the use of mechanical ventilation systems all 232 windows were supplied with fixed top and bottom sash. All contemporary windows were made using FSC 100% redwood timber painted in a simple RAL 9003 Signal White and to keep original features all windows feature a horn to the top sash.
Architectural Complexities
This project was not without its complexities; the nature of the building is such that each opening is unique; all with external detailed stone surrounds yet some with curved heads right the way through and others with a curved outer head but straight internal opening. Our expertise was utilised here in that rather than going through the costly process of altering the openings, we adjusted our sash windows to suit each individual opening. This is the beauty of wooden windows in that that there is such flexibility. To achieve this required detailed CAD drawings of each and every window at design stage along with an in depth knowledge and understanding of architectural features.
Another unique feature of the project was the glass specification. In keeping with the glass in the newly appointed curtain walling on the rear of the building and the roof, we supplied a specialist glazing specification which had the desired tinted appearance but more importantly was designed to control solar gain which means that the building can be kept at a controlled temperature, excluding the need for costly air conditioning systems. The solar gain or g value ratings of this particular glass are 0.37 in comparison to a standard glazing unit which has a g value of 0.63. Not only did this provide an upfront saving in the cost of material works, but will also translate into long term savings in lowering the cooling costs of the building during the summer months.
A main feature of the building, and one that we are particularly proud of, is a bespoke window on the corner of the ground floor which follows the curve of the building in that the glass is curved on plan but the head of the window is also arched. This design was made possible by our experienced designers who were able to draw this window in 3D in order to translate this to the production team.
A unique and prestigious renovation project with many features to be proud of is now fully realised and is a triumph in design sensitivity, something at Bereco we are proud to have been a part of.
Whether you’re a homeowner working on a renovation project for your home, an architect looking for specific windows and doors, or a trade professional building new homes and properties, we offer a tailored service to help you budget, design, and order bespoke timber windows and doors.
HomeownersProfessionalsWorking on a renovation, remodel, or self-build project? Let’s create your dream windows & doors together! Book a free design consultation, and we’ll help you find the style that best suits your home and budget — supporting you through the ordering process every step of the way.
Book a ConsultationJordan
Kieran
Zoe
Matthew
Juliette
Jonathan
Kieran
Zoe
John
John
John
John
KATE
Tom
Annie
david
Sign up to our mailing list and be kept up to date with our latest news, promotions and inspiration for your next project.
Please fill in the form below to gain access to our resource centre.
