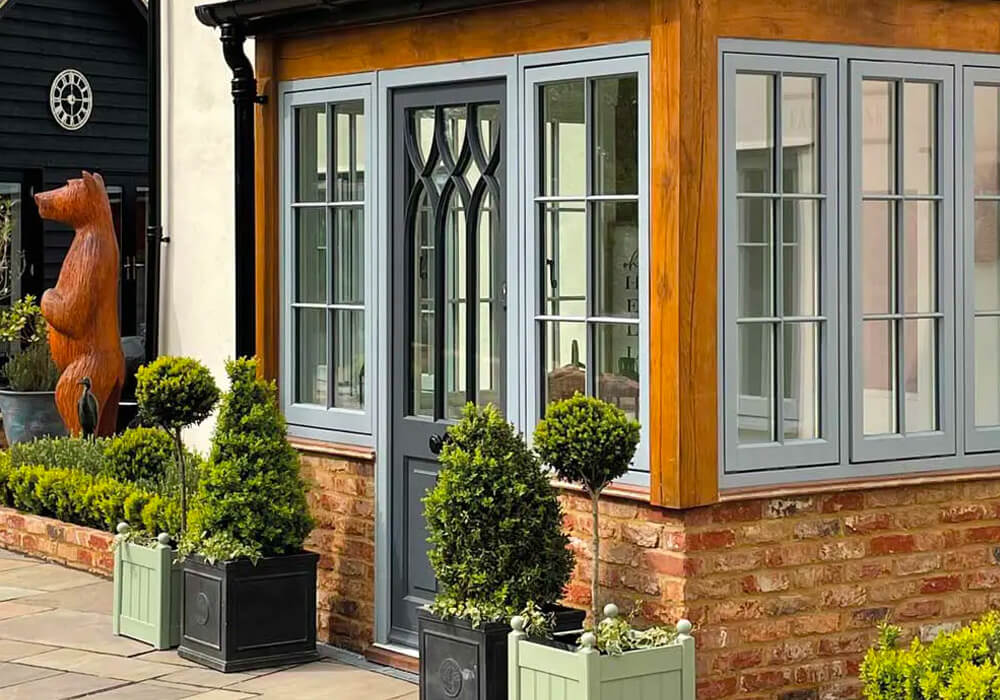Sign up to our newsletter.
Sign up to our mailing list and be kept up to date with our latest news, promotions and inspiration for your next project.
Call us 01709 838188 or Get in Touch
6-8 weeks current supply only lead time
10 year warranty, 60 year life expectancy
10-12 weeks current supply and installation lead time
Designed by you, made to measure by us
97% of our customers would recommend us
Double glazed whole window U-values as low as 1.3W/m²K

Replacing windows in a listed property can often be a balancing act. with the need to please conservation officers whilst still achieving the thermal performance expected from a modern home. When renovating her grade II listed farmhouse, Amy (@renovating_chicheley) chose our Heritage range flush casement windows with slimline double glazing to achieve both of those goals. Our antique black monkey tail handles and stays were included as they were very close in style to the handles on the original windows. Our 16mm lambs tongue glazing bars were also added to complement the overall style and give that cosy cottage feel.
Amy also added a new porch that has completely transformed the front of the property creating a beautiful new space that’s flooded with light. The inspiration for the striking front door originally came from an image on Pinterest which we were more than happy to replicate.
Bedfordshire
Renovation of a grade II listed farmhouse
Heritage Flush Casements
Stable Door
RAL 7040 Window Grey – Externally
RAL 9016 Traffic White – Internally
RAL 7015 Slate Grey – Front Door
The previous windows were a very pale green, which Amy felt blended in with the rest of the house too much. On her new windows, she opted for a dual colour finish, with RAL 7040 Window Grey chosen for the outside to help the windows pop out, and RAL 9016 Traffic White used for the inside to maintain a classic neutral look. Amy loved the style of the front door so much that she decided to pick a darker colour, RAL 7015 Slate Grey, to make it a more prominent feature without being overpowering.
A stable door was chosen for the rear kitchen door not only to match the farmhouse aesthetic but also for very practical purposes:
“As the building is so old, there are not that many windows in the Kitchen. The stable door allows for extra light, provides more ventilation whilst cooking, and flows nicely to the entertaining space on the patio. We also have two Labradors, so it’s handy for keeping them indoors whilst being able to open the top half up to the garden.”
Whether you’re a homeowner working on a renovation project for your home, an architect looking for specific windows and doors, or a trade professional building new homes and properties, we offer a tailored service to help you budget, design, and order bespoke timber windows and doors.
HomeownersProfessionalsWorking on a renovation, remodel, or self-build project? Let’s create your dream windows & doors together! Book a free design consultation, and we’ll help you find the style that best suits your home and budget — supporting you through the ordering process every step of the way.
Book a ConsultationSam
Marianne
Simon
Simon
Simon
Simon
Josh
Richard
John
Mr John
Heather
Charles
Kieran
Stephen
Kingspan Timber Solutions LTD
James
Sign up to our mailing list and be kept up to date with our latest news, promotions and inspiration for your next project.
