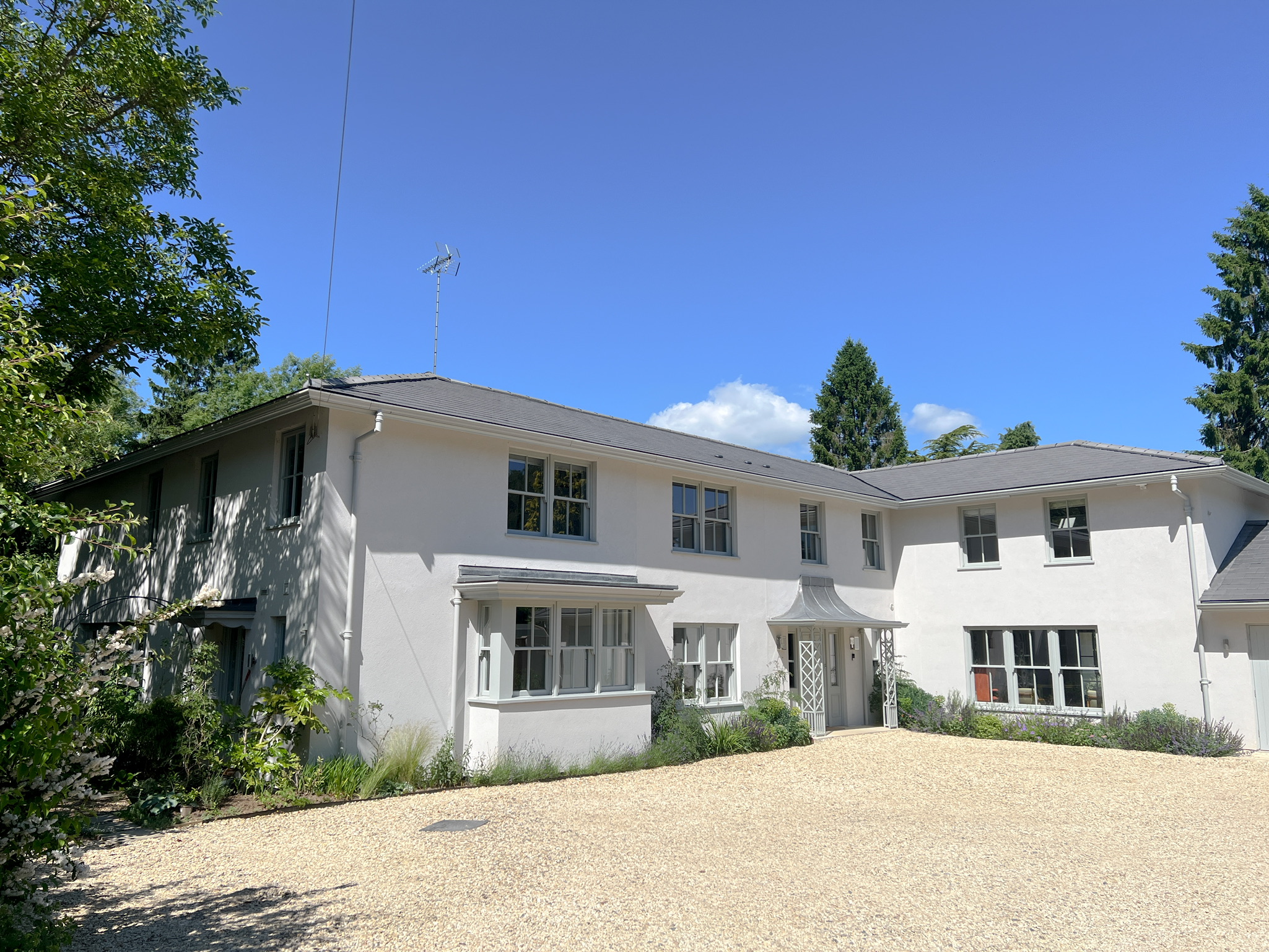Sign up to our newsletter.
Sign up to our mailing list and be kept up to date with our latest news, promotions and inspiration for your next project.
Call us 01709 838188 or Get in Touch
6-8 weeks current supply only lead time
10 year warranty, 60 year life expectancy
8-10 weeks current supply and installation lead time
Designed by you, made to measure by us
97% of our customers would recommend us
Double glazed whole window U-values as low as 1.2W/m²K
This tired 1960s home with its outdated brick and concrete tiling was renovated into a bright, airy family home with a timeless feel. The extensive transformation was managed by Back to Front Exterior Design, and involved meticulous planning to achieve the desired results.
Back to Front have collaborated with Bereco for many years, including Bereco timber windows and doors as a key part of their renovations. The clients had lived in the property for 20 years when they decided in 2013 that the house layout was no longer working for them. Thus began the journey of redefining their home, beginning with designing and submitting planning applications.
Henley, Reading
39
Traditional - Internal Ovolo Mouldings and External Putty Style Design
Spiral Balance Sliding Sash, Flush Casements
Entrance Doors, Flush French Doors, Folding Doors
RAL 7038 Agate Grey
Back to Front Exterior Design
The renovation was divided into two significant phases. The first phase began in 2015 and involved a five-month project to create a two-bed attached house. The second phase, completed in 2020, took seven months and involved further renovations that dramatically altered the home’s look and improved the living accommodation for the rest of the family.
The Agate Grey RAL 7038 finish on the Traditional Sliding Sash Spiral Balance and Flush French Doors were specifically chosen to transform the house from its 1960’s appearance to a modern take on a Georgian property, the colour beautifully contrasting against the White render.
For a touch of luxury, the homeowners selected Polished Chrome Brighton Fasteners and Vent Locks for the timber sliding sash windows, enhancing their elegance and functionality. For the entrance door, they opted for a Euro Cylinder Pull, Victorian Letter Plate, and Circular Ring Knocker, for a classic yet sophisticated look. The Balmoral Swan Lever handle was chosen for the other doors, maintaining a consistent style throughout the property.
Throughout the renovation, approximately 40 windows and doors have been supplied, playing an integral role in enhancing the home’s appearance and providing timeless curb appeal.
The homeowners loved the attention to detail in our Sliding Sash windows, which perfectly blend classical design with modern performance. Bereco Sliding Sash are fully compliant with the updated Part L Building Regulations. They offer excellent energy efficiency, with U-Values starting from 1.2W/m²K on double glazing and as low as 0.8W/m²K for triple glazing, ensuring your home is both stylish and sustainable.
“Bereco was a critical part of the project plan in the renovations and we had to trust them on timing, accuracy (of dimensions) and quality of the end product. We demolished most of the old house and built the new parts during the lead time. Bereco delivered on everything we needed, including an additional window that we added during the build process. We are very satisfied indeed!”
Whether you’re a homeowner working on a renovation project for your home, an architect looking for specific windows and doors, or a trade professional building new homes and properties, we offer a tailored service to help you budget, design, and order bespoke timber windows and doors.
HomeownersProfessionalsWorking on a renovation, remodel, or self-build project? Let’s create your dream windows & doors together! Book a free design consultation, and we’ll help you find the style that best suits your home and budget — supporting you through the ordering process every step of the way.
Book a ConsultationJordan
Kieran
Zoe
Matthew
Juliette
Jonathan
Kieran
Zoe
John
John
John
John
KATE
Tom
Annie
david
Sign up to our mailing list and be kept up to date with our latest news, promotions and inspiration for your next project.
Please fill in the form below to gain access to our resource centre.
